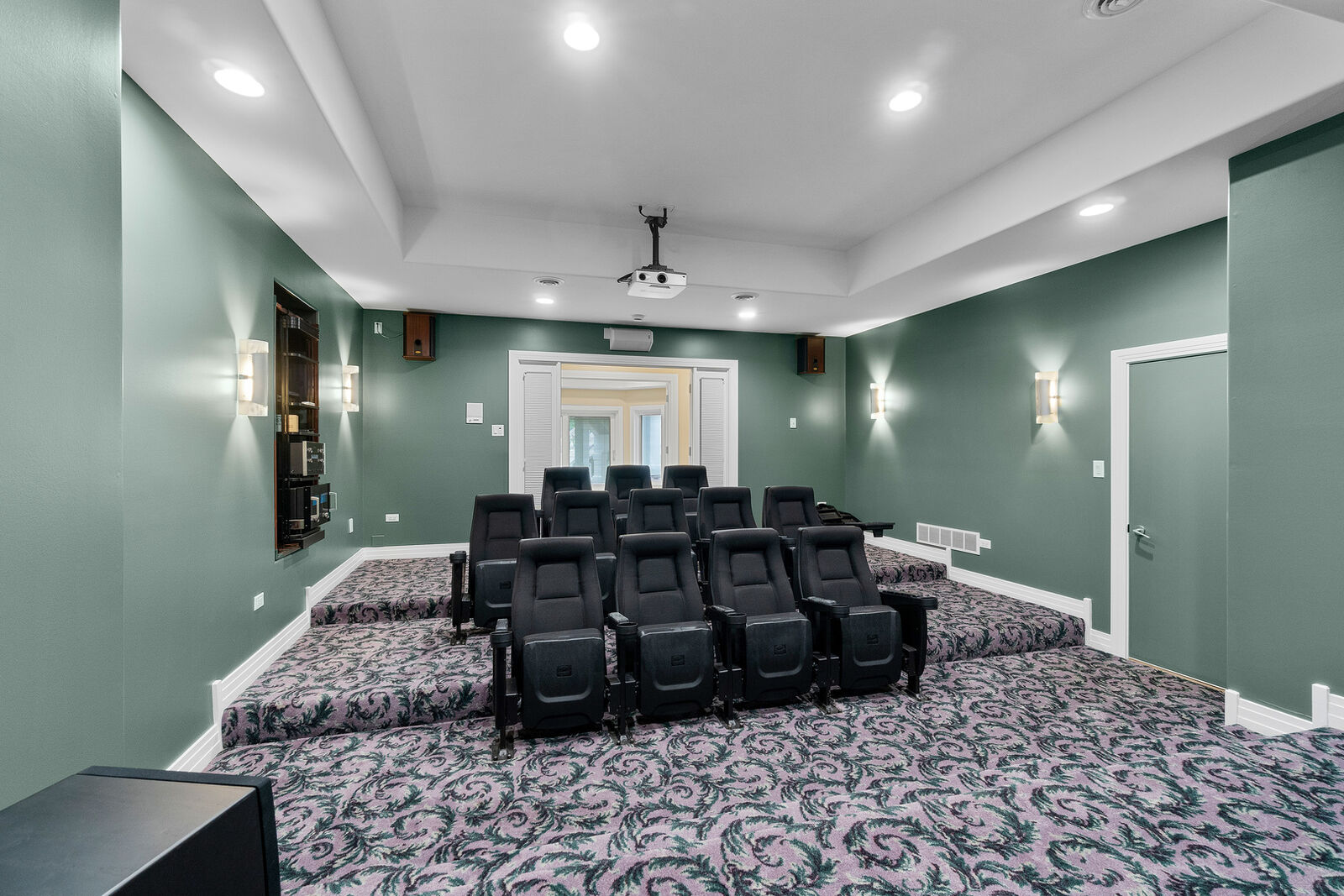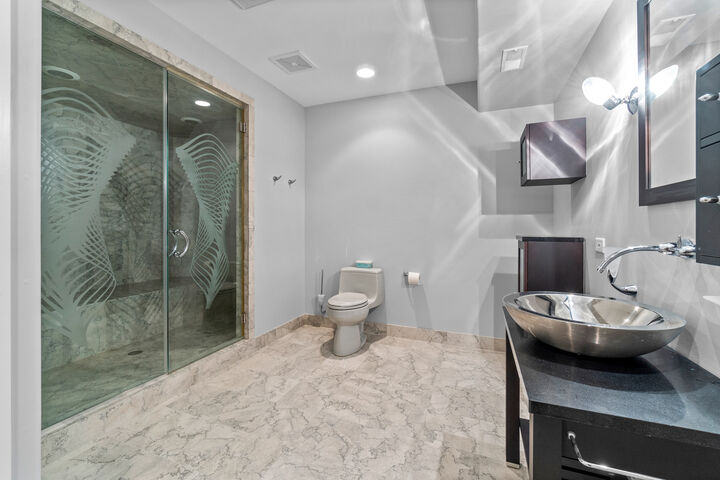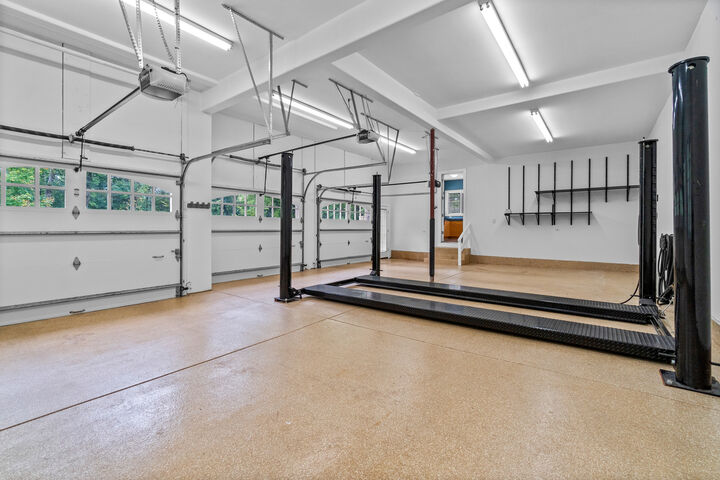


 Midwest Real Estate Data / Century 21 Integra / Martha McDuffie
Midwest Real Estate Data / Century 21 Integra / Martha McDuffie 53 Abbeyfeale Drive Oswego, IL 60543
12487468
$13,165(2023)
3 acres
Single-Family Home
2002
308
Kendall County
Listed By
Midwest Real Estate Data as distributed by MLS Grid
Last checked Nov 21 2025 at 3:34 AM GMT+0000
- Full Bathrooms: 5
- Half Bathrooms: 2
- 1st Floor Bedroom
- 1st Floor Full Bath
- Walk-In Closet(s)
- Granite Counters
- Intercom
- Appliance: Range
- Appliance: Washer
- Appliance: Dryer
- Laundry: Sink
- Appliance: Dishwasher
- Appliance: Microwave
- Appliance: Stainless Steel Appliance(s)
- Sump Pump
- Co Detectors
- Ceiling Fan(s)
- Appliance: High End Refrigerator
- Water-Softener Owned
- Appliance: Wine Refrigerator
- Security System
- Multiple Water Heaters
- Appliance: Water Softener Owned
- Appliance: Bar Fridge
- Central Vacuum
- Generator
- Tv-Dish
- Appliance: Humidifier
- Cathedral Ceiling(s)
- High Ceilings
- Sauna
- In-Law Floorplan
- Wet Bar
- Laundry: Main Level
- Vaulted Ceiling(s)
- Mature Trees
- Backs to Trees/Woods
- Landscaped
- Gazebo
- Fireplace: Basement
- Fireplace: Master Bedroom
- Fireplace: Other
- Fireplace: 4
- Fireplace: Great Room
- Fireplace: Wood Burning
- Fireplace: Attached Fireplace Doors/Screen
- Fireplace: Gas Log
- Fireplace: Gas Starter
- Foundation: Concrete Perimeter
- Forced Air
- Zoned
- Natural Gas
- Central Air
- Finished
- Full
- Roof: Other
- Utilities: Water Source: Well
- Sewer: Septic Tank
- Elementary School: Hunt Club Elementary School
- Middle School: Traughber Junior High School
- High School: Oswego High School
- Garage Door Opener
- On Site
- Garage Owned
- Attached
- Garage
- Asphalt
- Heated Garage
- 7,891 sqft
Estimated Monthly Mortgage Payment
*Based on Fixed Interest Rate withe a 30 year term, principal and interest only





Description