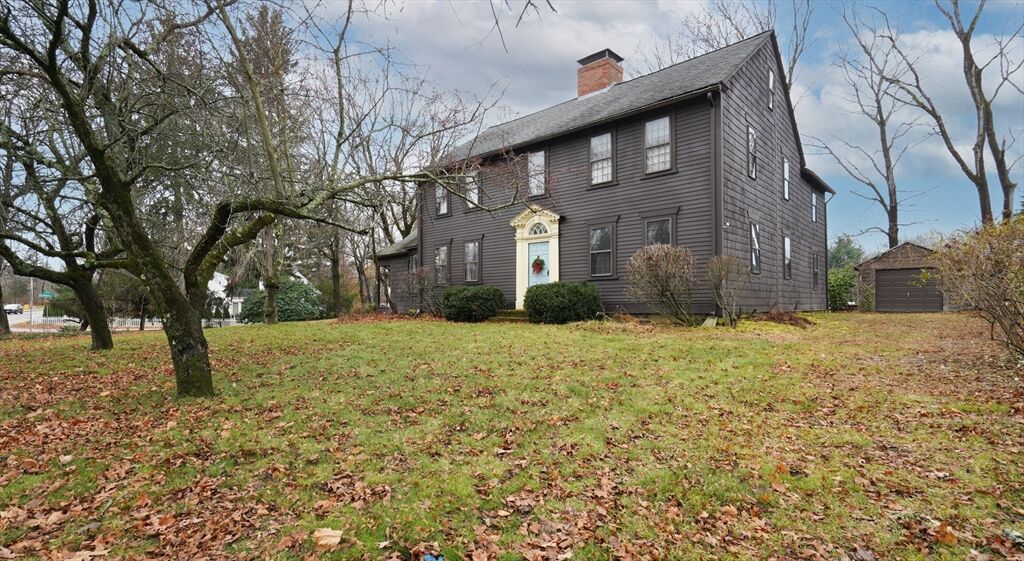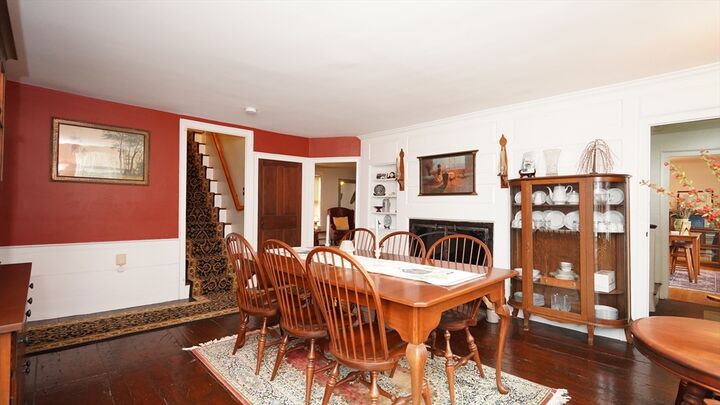Listing Courtesy of: MLS PIN / Century 21 North East / Lois DeCoste
678 North Main Street Attleboro, MA 02703
Active (48 Days)
MLS #:
73449627
Taxes
$5,551(2025)
Lot Size
0.64 acres
Type
Single-Family Home
Year Built
1780
Style
Other (See Remarks), Colonial, Shingle, Antique
County
Bristol County
Listed By
Lois DeCoste, Century 21 North East
Source
MLS PIN
Last checked Dec 18 2025 at 12:16 AM GMT+0000
Interior Features
- Range
- Refrigerator
- Dryer
- Washer
- Dishwasher
- Microwave
- Laundry: Electric Dryer Hookup
- Laundry: Washer Hookup
- Laundry: First Floor
- Sitting Room
- Beamed Ceilings
Kitchen
- Flooring - Wood
- Dryer Hookup - Electric
- Washer Hookup
- Beamed Ceilings
Lot Information
- Level
- Corner Lot
- Gentle Sloping
Property Features
- Fireplace: 6
- Fireplace: Living Room
- Fireplace: Master Bedroom
- Fireplace: Dining Room
- Fireplace: Bedroom
- Foundation: Stone
Heating and Cooling
- Oil
- Radiant
- Wood Stove
- Baseboard
- Fireplace(s)
- Fireplace
- None
Basement Information
- Full
- Bulkhead
- Dirt Floor
- Interior Entry
- Concrete
Flooring
- Wood
- Laminate
- Vinyl
- Carpet
- Flooring - Wall to Wall Carpet
- Flooring - Wood
Utility Information
- Utilities: Water: Public, For Electric Dryer, Washer Hookup, For Electric Range
- Sewer: Public Sewer
Parking
- Tandem
- Off Street
- Paved Drive
- Total: 4
- Storage
Estimated Monthly Mortgage Payment
*Based on Fixed Interest Rate withe a 30 year term, principal and interest only
Mortgage calculator estimates are provided by C21 North East and are intended for information use only. Your payments may be higher or lower and all loans are subject to credit approval.
Disclaimer: The property listing data and information, or the Images, set forth herein wereprovided to MLS Property Information Network, Inc. from third party sources, including sellers, lessors, landlords and public records, and were compiled by MLS Property Information Network, Inc. The property listing data and information, and the Images, are for the personal, non commercial use of consumers having a good faith interest in purchasing, leasing or renting listed properties of the type displayed to them and may not be used for any purpose other than to identify prospective properties which such consumers may have a good faith interest in purchasing, leasing or renting. MLS Property Information Network, Inc. and its subscribers disclaim any and all representations and warranties as to the accuracy of the property listing data and information, or as to the accuracy of any of the Images, set forth herein. © 2025 MLS Property Information Network, Inc.. 12/17/25 16:16







Description